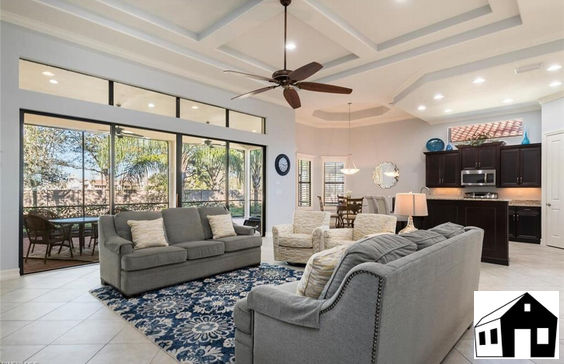$2,573/mo
Black Bear Ridge, centrally located off Vanderbilt Beach Road, just east of Island Walk. Flanked by Raffia Preserve and Vanderbilt Reserve. In walking distance to life's daily needs, WinnDixie, Anytime Fitness, a Veterinarian, Five Guys, Cirella's etc. This smartly designed, custom single family home offers $43,000 in design upgrades for the meticulous buyer. Tile throughout, Plantation Shutters with crown molding accents, twelve foot coffered ceilings, crown molding, french doors to the fourth bedroom, upgraded cabinets throughout, appliances and center island, granite throughout, stainless appliances, walk in pantry, designer ceiling fans and light fixtures, entertainment dry bar, transom windows, LED canned lighting, utility sink in laundry, arched doorways and art niches throughout, walk in showers with seamless glass doors, western exposure, landscaped view with privacy wall, tremendous over-sized 600 sf covered lanai with screening, three car garage, electric storm shutters on lanai, manual storm shutters throughout. See attachments in listing for Floor Plan and Feature Sheet


































